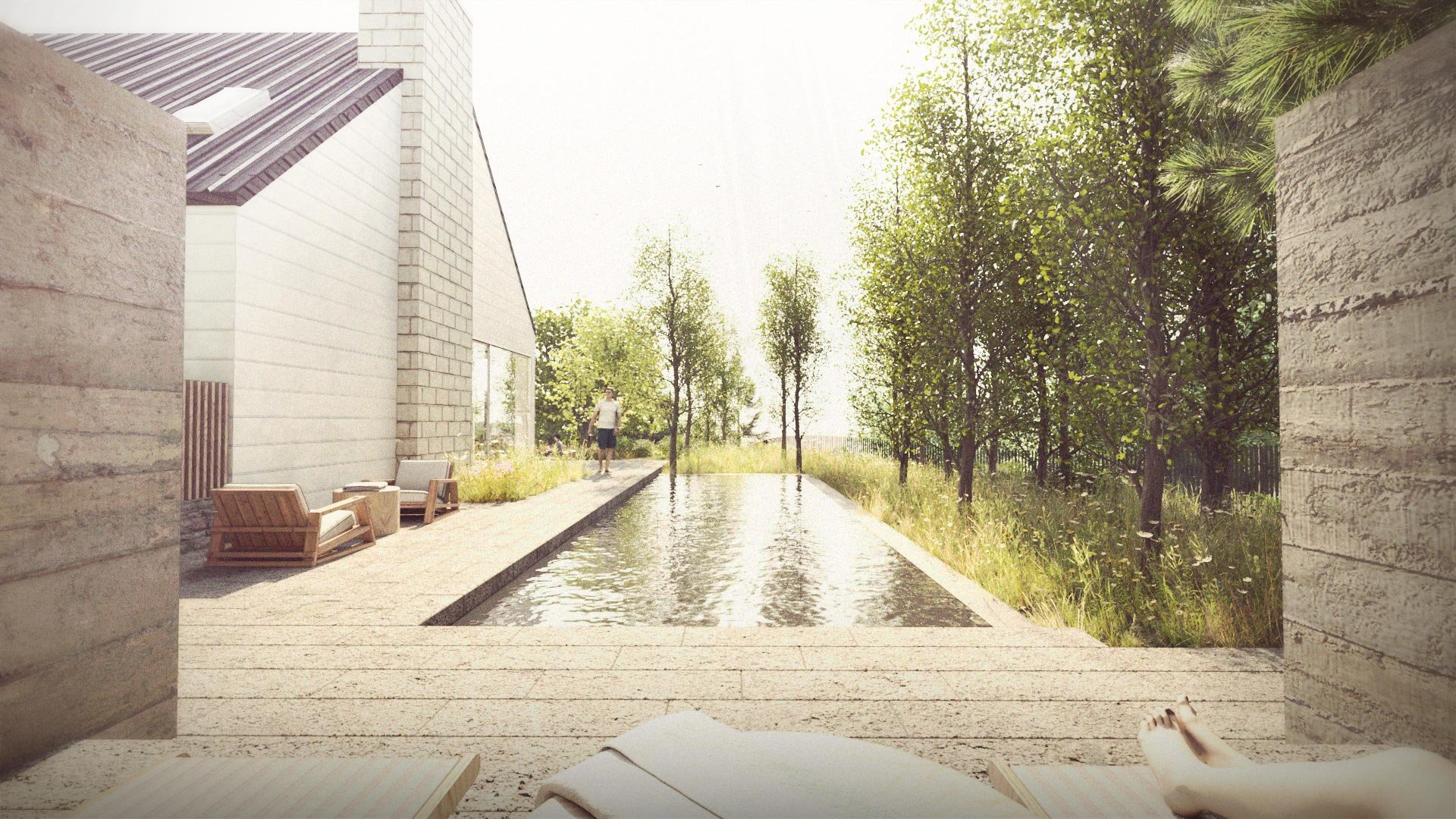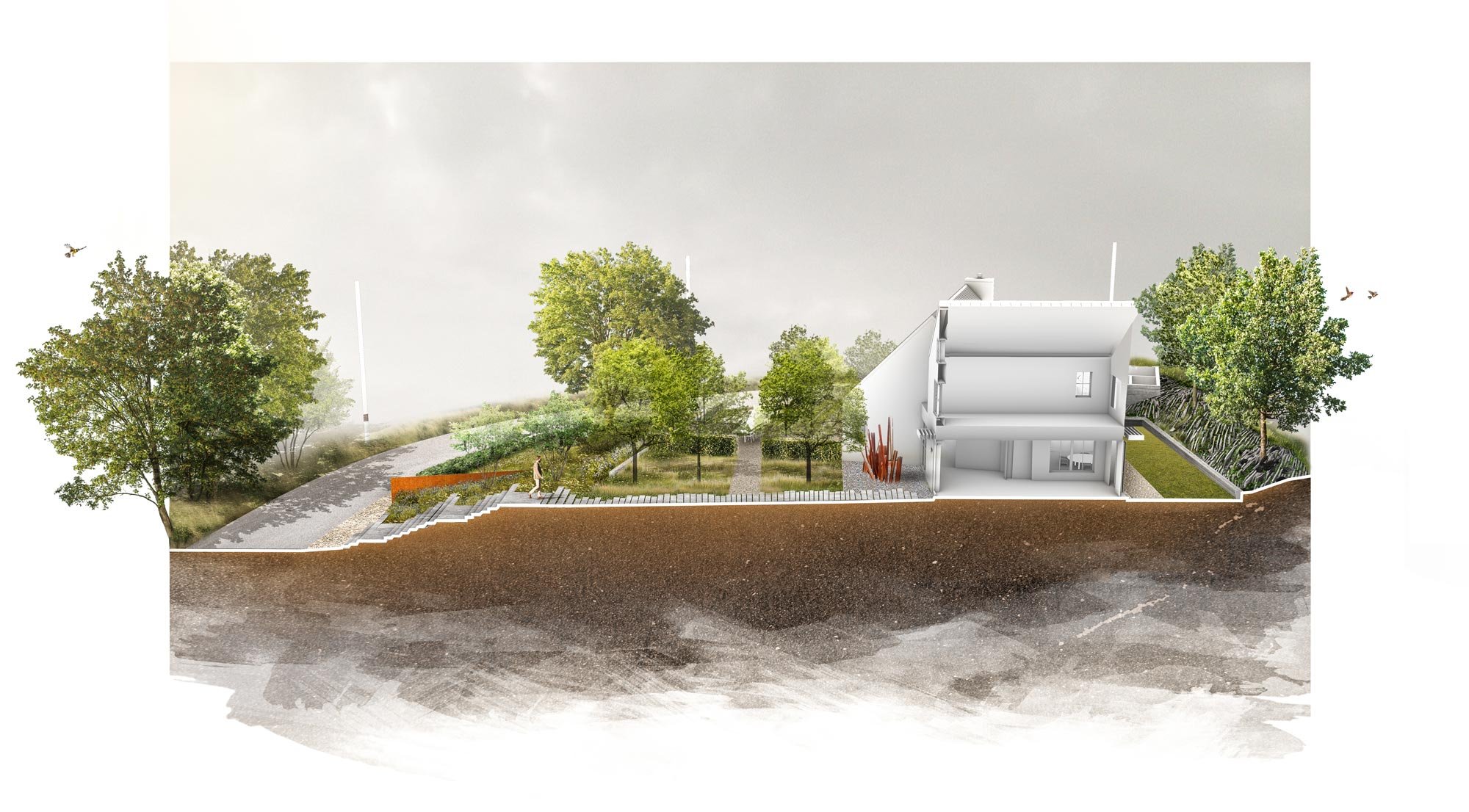Back Harbour Slip
The design of this house for a constrained but prime corner property allows for spectacular harbour views from atop a hill. In order to work with the site’s topography and take advantage of the best views, the landscape design flips conventional relationships between the house and outdoor program elements; placing the pool and outdoor dining areas on the public-facing sides of the house, and using planting and topography to create privacy for these areas. The main arrival sequence references the many coastal slipways along the south shore, drawing guests up to the front door through a sloped landscape navigated by granite treads woven into a native coastal landscape. The private portion of the house along the rear facade becomes an intimate garden area. Local and regional materials and native plantings situate the project in its context while introducing a contemporary design language within a traditional neighbourhood.
LOCATION
Nova Scotia
TEAM
Nicholas Lewin
Cole Built





