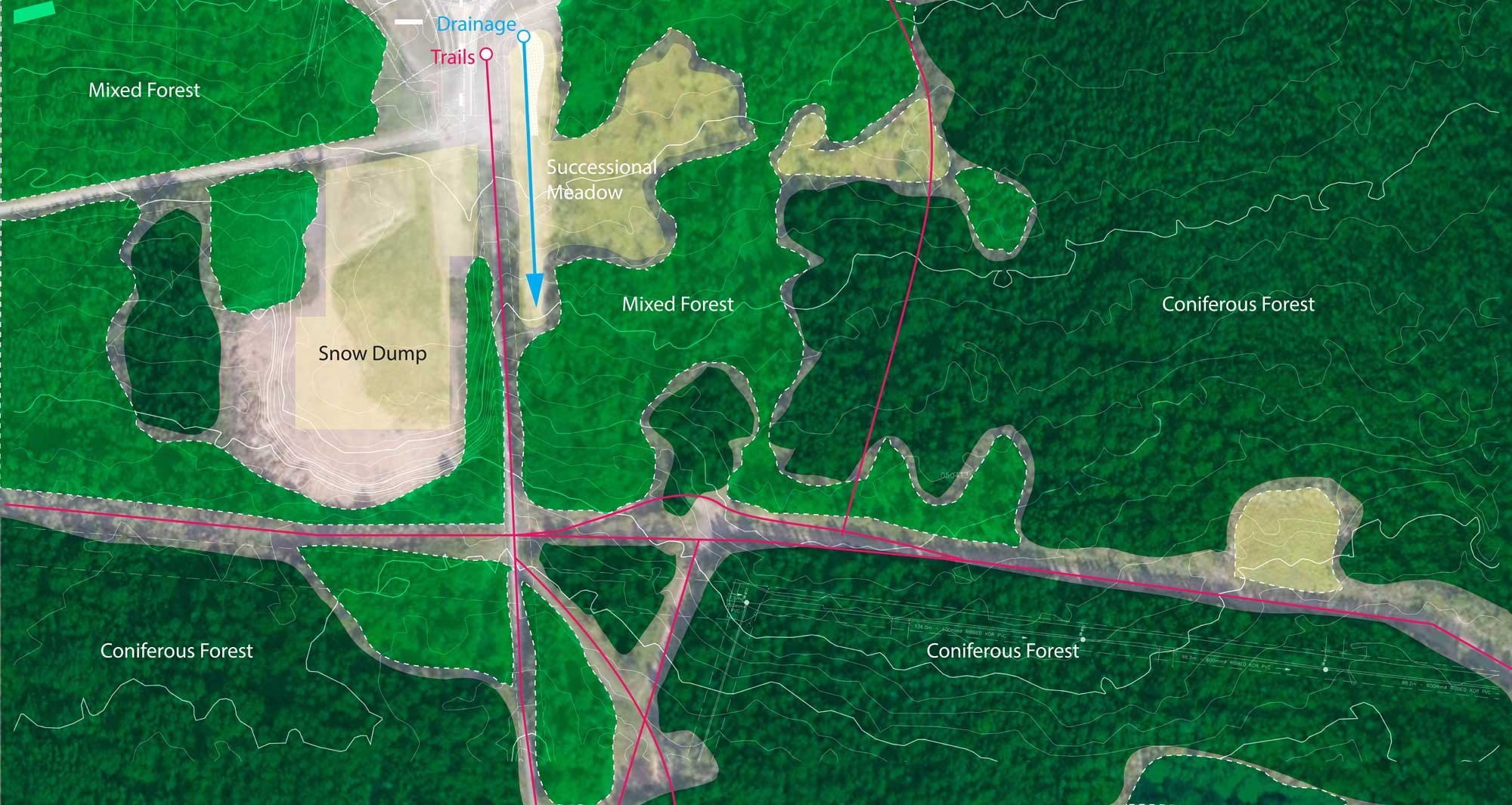Riverview Recreation Centre
Positioned on a unique site adjacent to the extensive Mill Creek Nature Park in Riverview, NB, the Riverview Recreation Centre is designed as a landscape-forward community building, deeply connected to its wooded surroundings. The large building footprint takes advantage of a gentle slope across the site, with the lower level of the building opening out to the landscape, with outdoor space for community events and gatherings around the fire pit, amphitheatre seating, and trail connections. The project is envisioned as a new all-seasons community hub and trailhead for the nature park. Upon entrance to the site, a parking lot collects and filters storm water runoff in a series of heavily planted bioswales. The front facade of the building is complemented by an accessible drop-off area to the north, and a sloped grove of trees to the south, bisected by an accessible switchback trail from the lower parking area to the front entrance. From the upper level ‘porch’ that wraps around the south and west facades of the building, the grove creates a feeling of being in the tree canopy. Landscape and Civil designs were closely coordinated to ensure that all storm water from the site is captured and mitigated on site, with opportunities to create new habitat areas on the site through wetlands and bioswales planted with native vegetation.
Location
Riverview, NB
Client
Town of Riverview
Team
Acre Architects
MJMA
Englobe
Lindsay Construction





