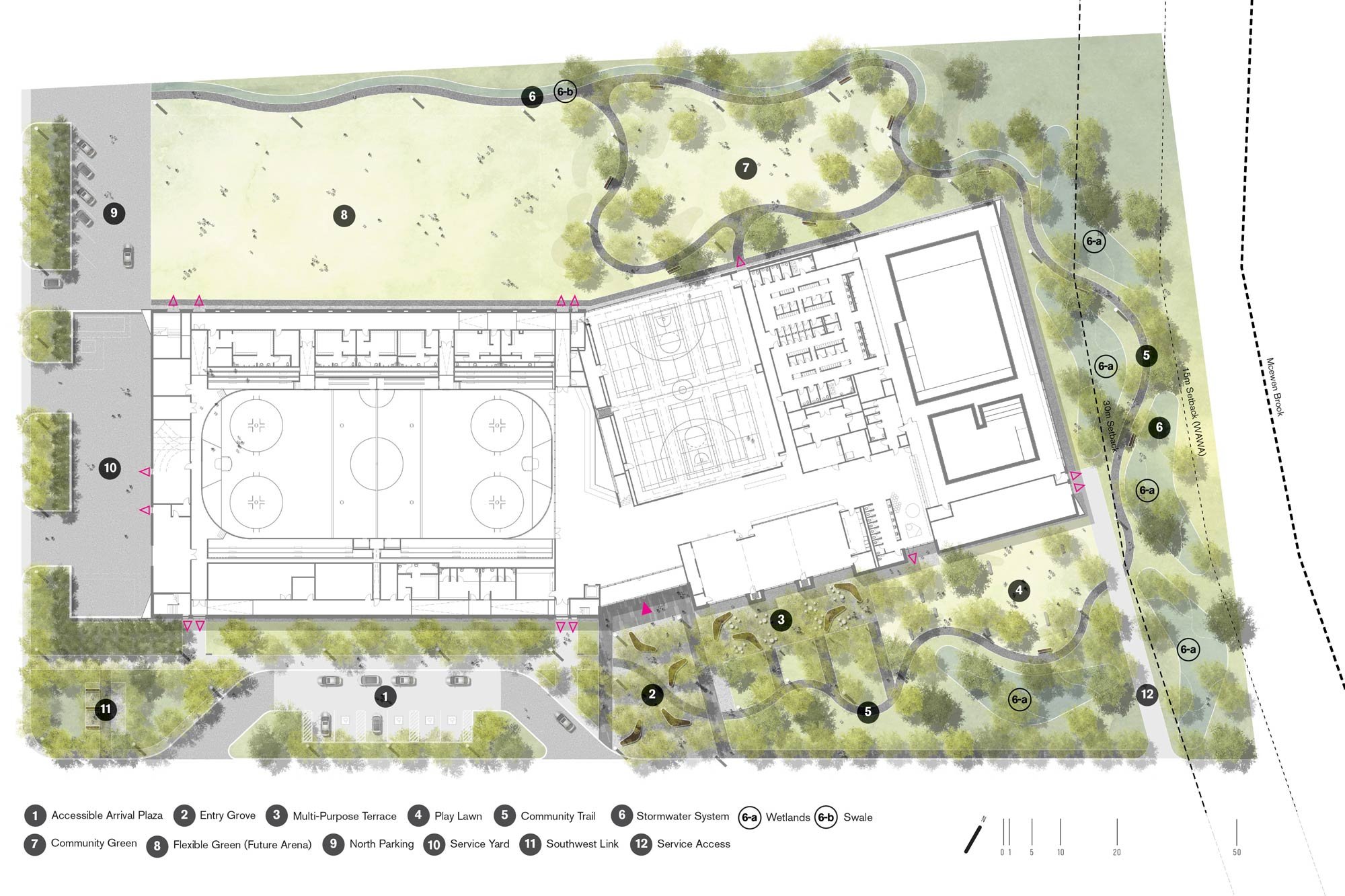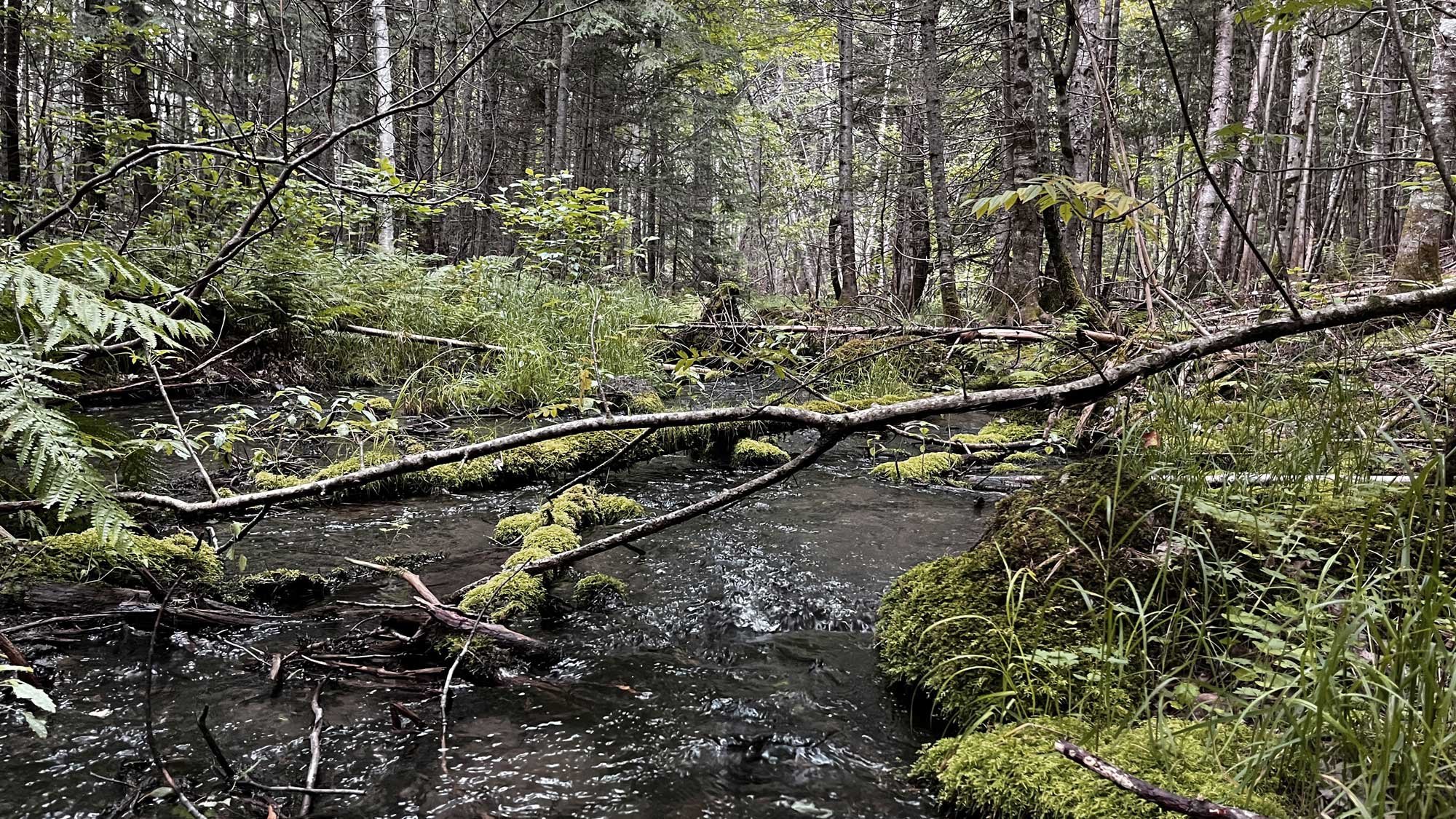Miramichi Multiplex
Proposed for a cleared industrial site amongst future and existing big-box commercial development, the Miramichi Multiplex introduces new community recreational uses to the site, designed to allow for future expansion, but also to re-introduce landscape to the site, emphasizing the landscape connection to the adjacent watercourse, McEwen Brook. The landscape design creates an active and welcoming experience upon approach to the building, with a generous entry plaza shaded by tree planting. Earthworks, trails, and wetlands throughout the site introduce playful human-scaled elements and passive recreation opportunities, while managing storm water from the building and hardscape areas.
Location
Miramichi, NB
Client
City of Miramichi
Team
TEAL
MJMA
Gemtec
Bird Construction






