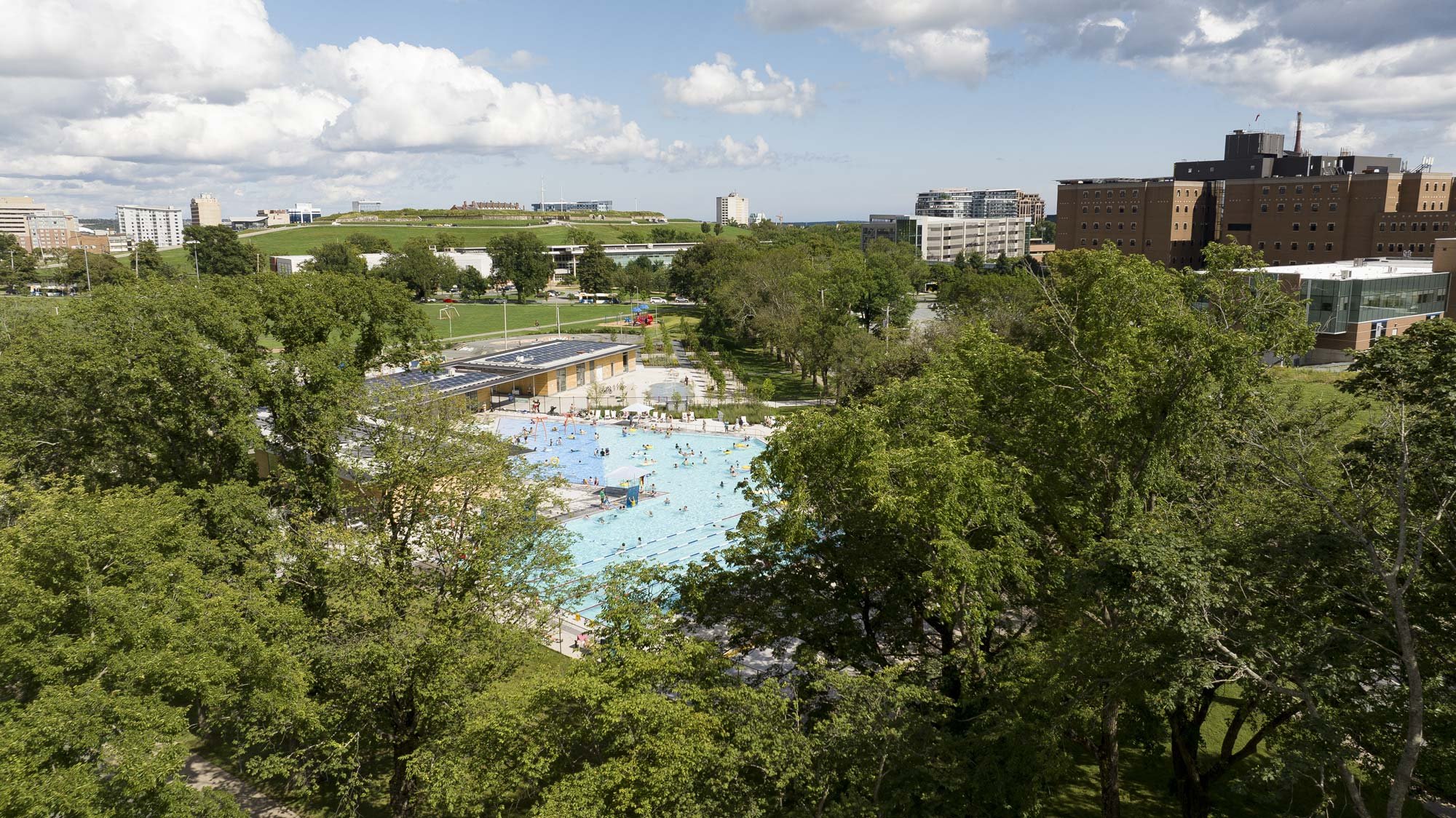Halifax Common Pool Facility
In collaboration with Abbott-Brown Architects and MJMA Architecture & Design, and as part of a design-build project led by MARCO Group, Brackish developed the design for the landscape associated with the first significant public space to be implemented from the Halifax Common master plan: the outdoor pool, pavilion, change facility, and playground. The project aims to create a sense of privacy and enclosure for pool users in the centre of the city, while creating transitional spaces between the pool and adjacent urban edges. The landscape design prioritizes increased biodiversity in the Common, as well as the highest standards in universal accessibility. A variety of outdoor areas create a varied visitor experience, from the quiet tree grove, to an activated water plaza, to a public promenade that connects to key thoroughfares within the Common.
Location
Halifax, NS
Client
Halifax Regional Municipality
Team
Marco Builders
MJMA
Abbott Brown Architects
Aquaplans
Designpoint Engineering
Trim Landscaping
photography
Maxime Brouillet






